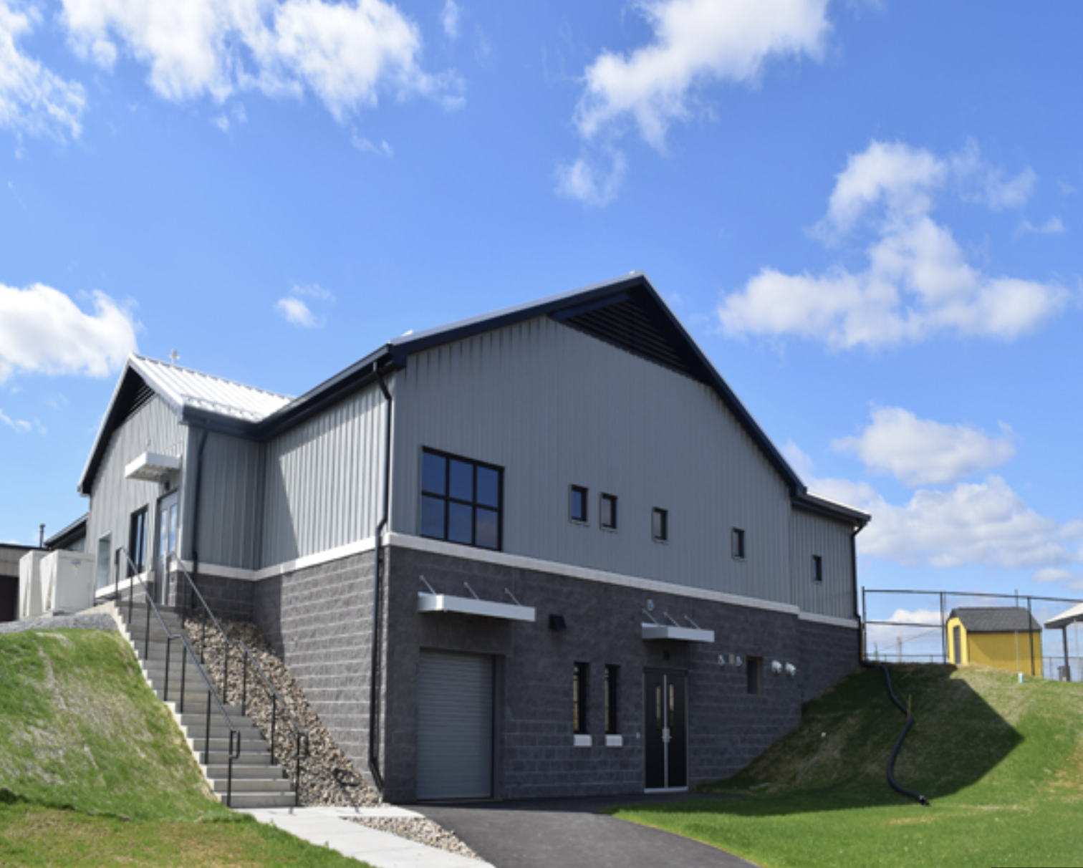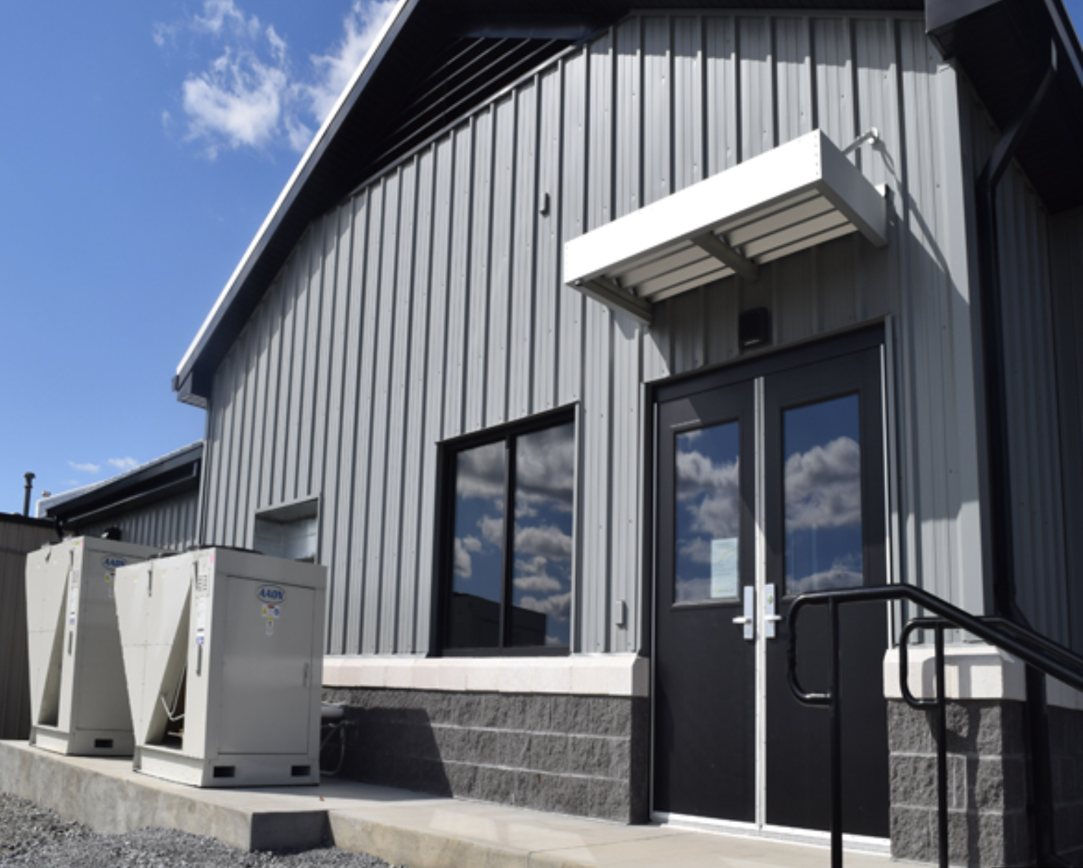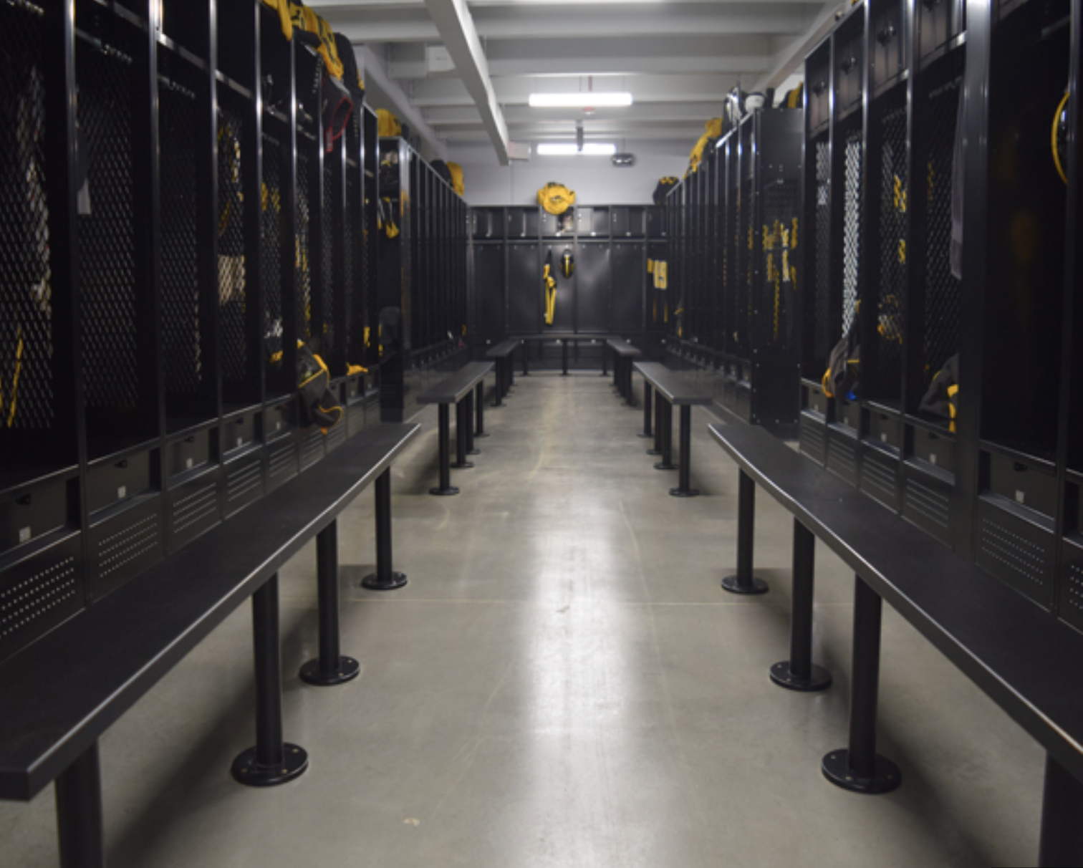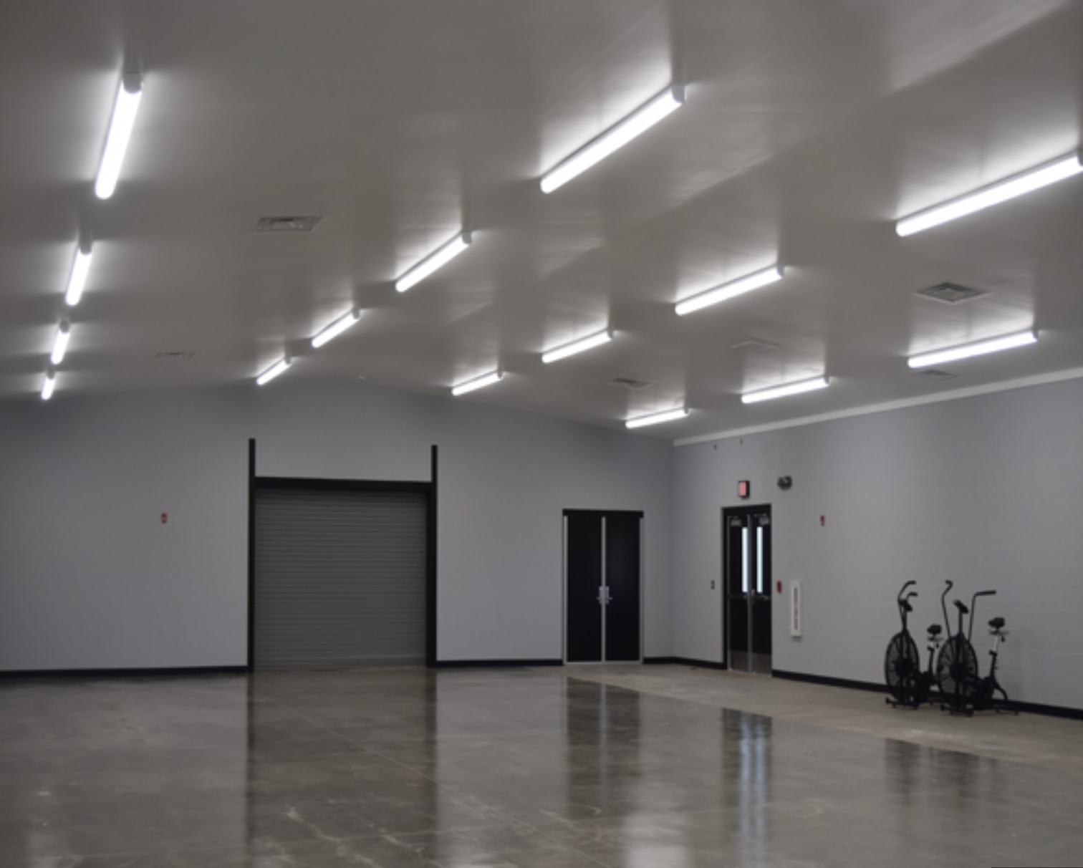Solanco High School Activities Building
Project Description
Client: Solanco High School
FWA provided design and construction administration services for the renovation of Solanco High School’s sports activities building, which was damaged by a windstorm in March of 2018. The building includes weight training, wresting rooms, the football locker rooms, and shower and toilet rooms for both men and women. FWA provided architectural, civil engineering, and surveying services for the project.
The building’s upper level design is to accommodate the high school varsity and junior varsity wrestling program. The space is a 4,424 square foot room, with wrestling mats on all floors and walls to 8” high. A wrestling locker room and staff offices are provided. A girl’s locker room facility was also included on the upper level to support the girls’ sports programs, associated with the tennis courts and athletic field, both adjacent to the building.
The lower level’s design includes the varsity and junior varsity football program’s showers, locker room, toilet room, coaches’ conference room/team room, and offices. The lower level also has a trainer’s room to be used for the various athletic events that occur on the High School’s campus. The building was designed to meet the ADA guidelines on both the upper and lower levels.
Services provided by FWA included existing conditions survey, programming, schematic design, bid document preparation, permitting, cost estimates, and construction administration.
FWA Teams Involved




