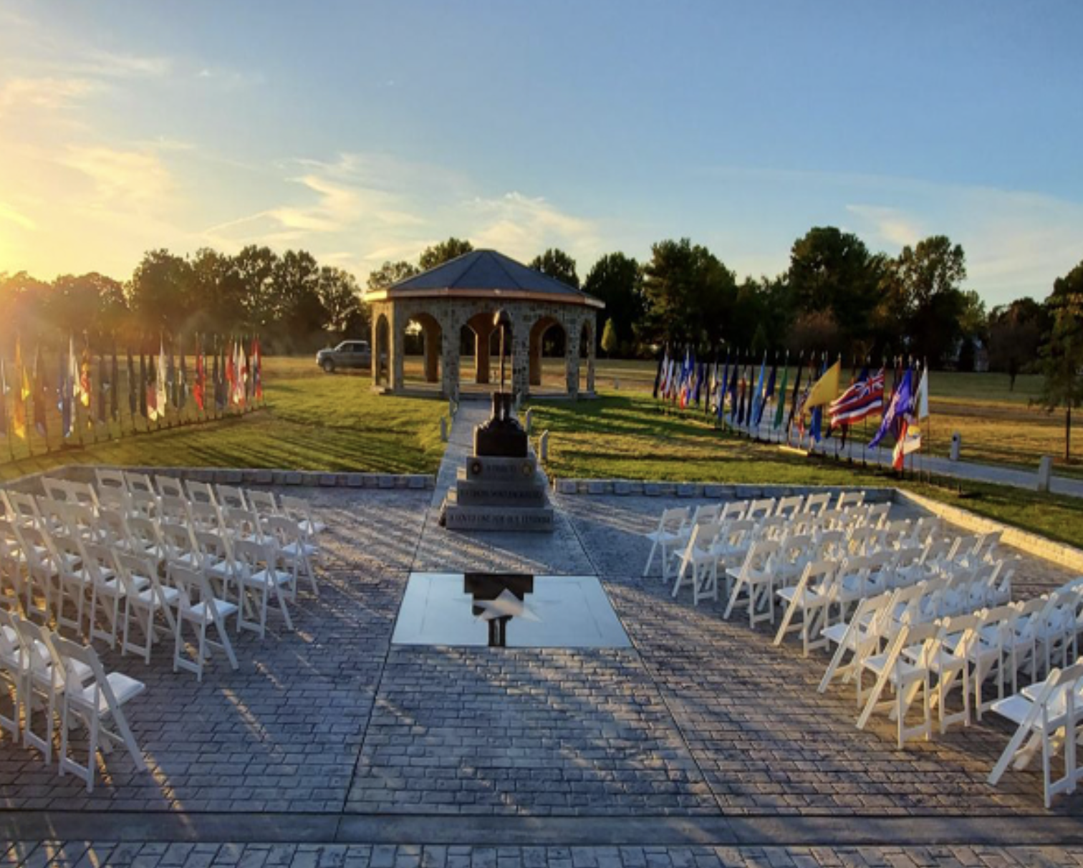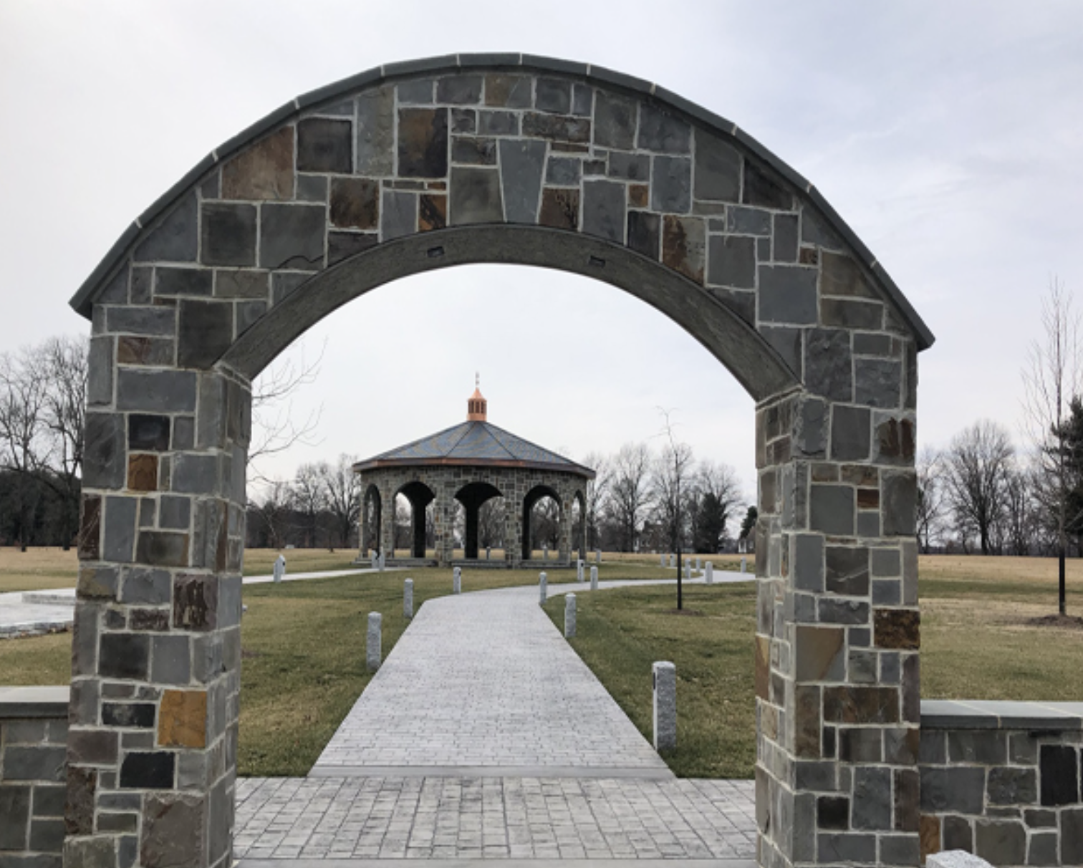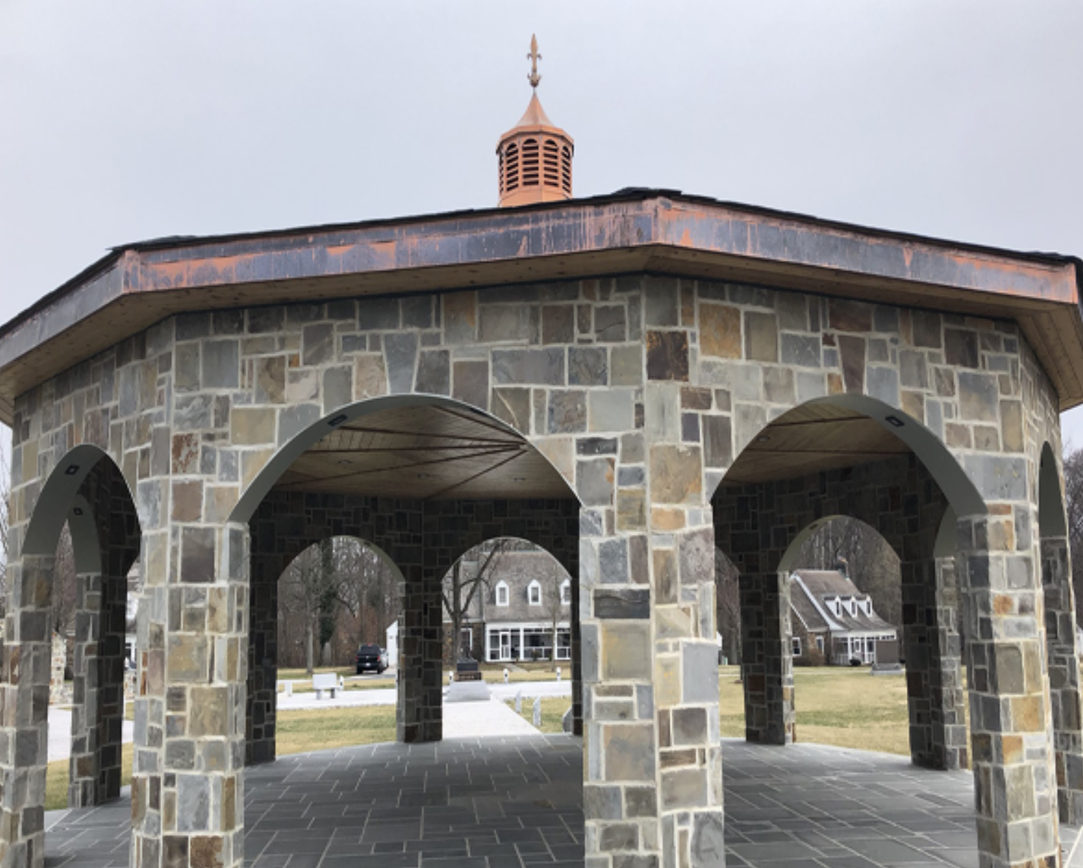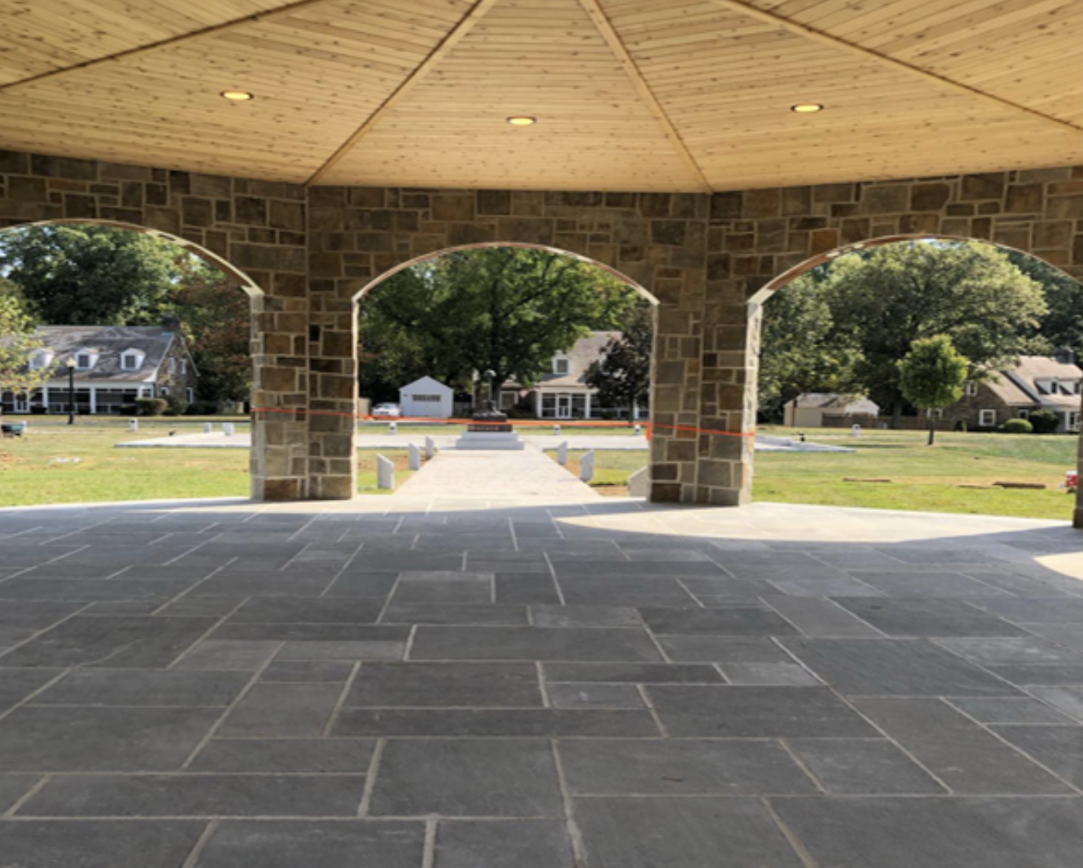Gold Star Plaza and Living Legacy Pavilion
Project Description
Client: Aberdeen Proving Grounds
Through a design-build approach, Frederick Ward Associates provided architectural design services for a 1,137 SF pavilion at Aberdeen Proving Ground in conjunction with their Living Legacy Forest and Pavilion that honors fallen service members and Gold Star Families.
The pavilion is an undecagon design featuring a western red cedar ceiling, slate roof with cupola, 2″ stone veneer walls, and bluestone flooring. The 11 sides of the undecagon symbolize the 11th day of the 11th hour of the 11th month of the signing of the Armistice, ending World War I. The archway in each side dimensions are 9’x0″ high by 11’x0″ wide, signifying the attack on September 11, 2001.
In addition to the architectural services, FWA provided a topographic survey and civil engineering services that included site grading and layout, erosion & sediment control, and permitting for the pavilion area, as well as for the Gold Star plaza area. A landscape site plan was designed per the vision of APG’s Major General.
FWA Teams Involved




