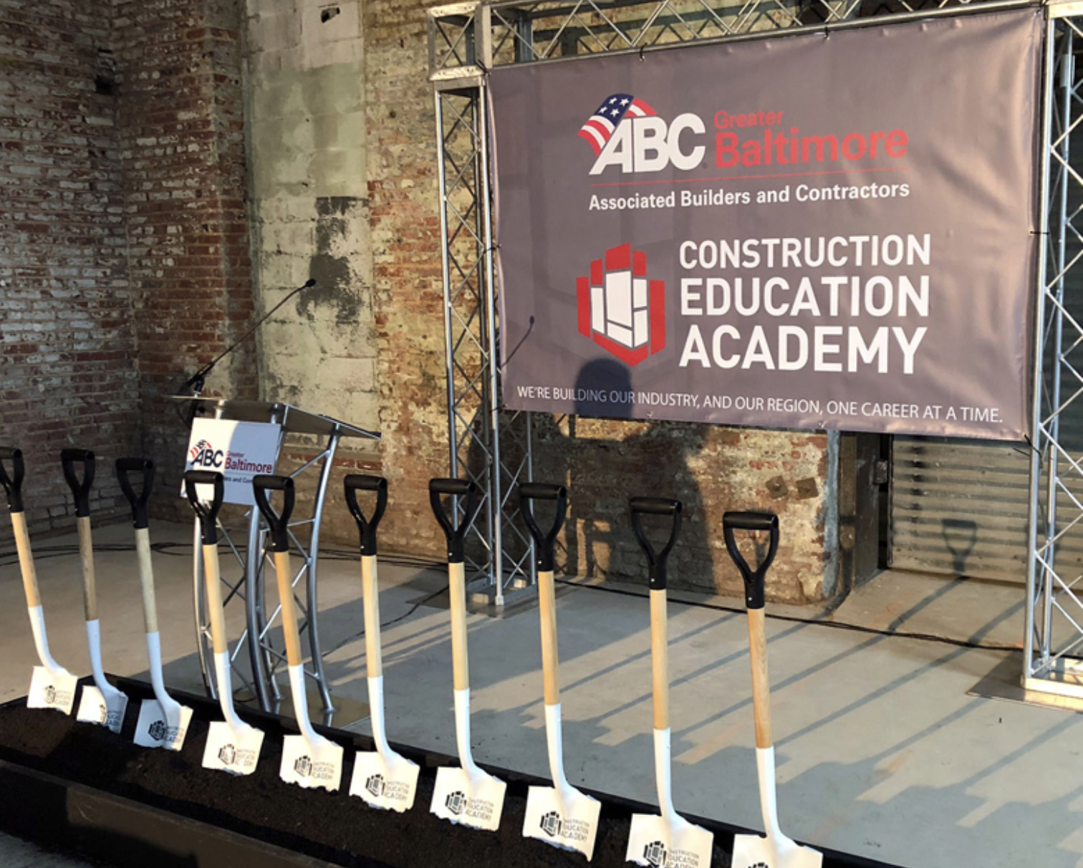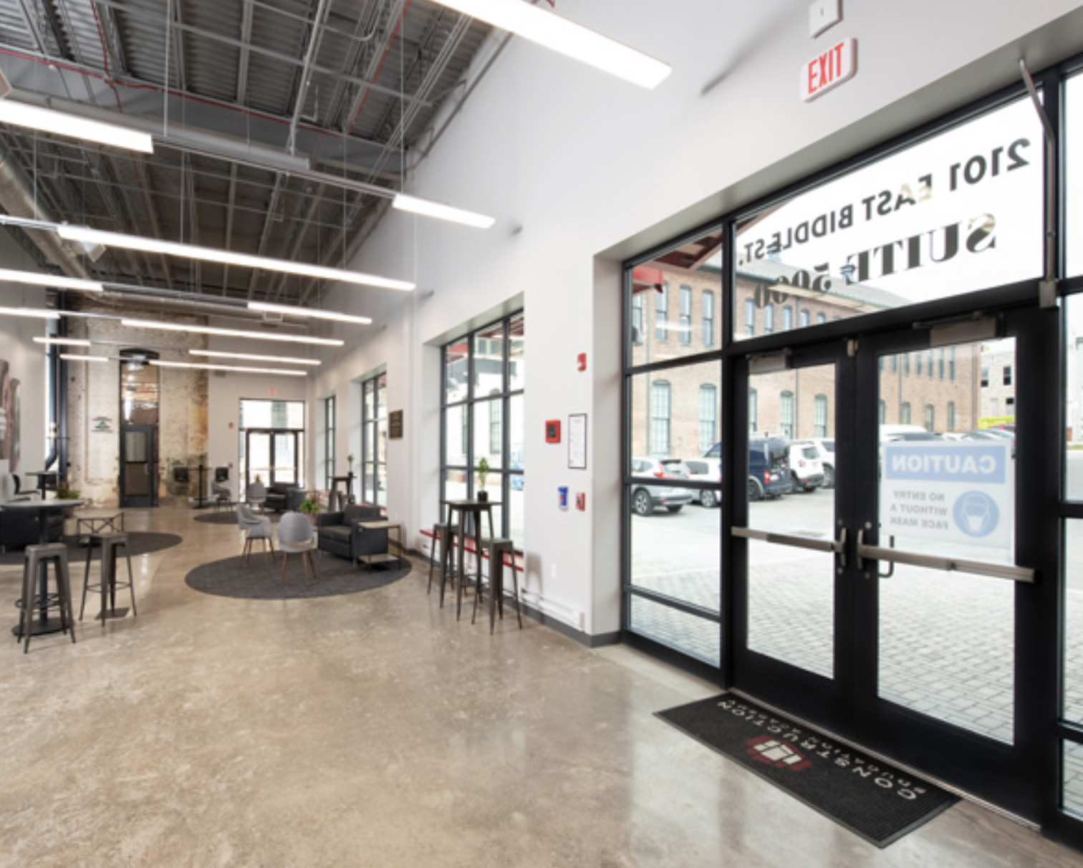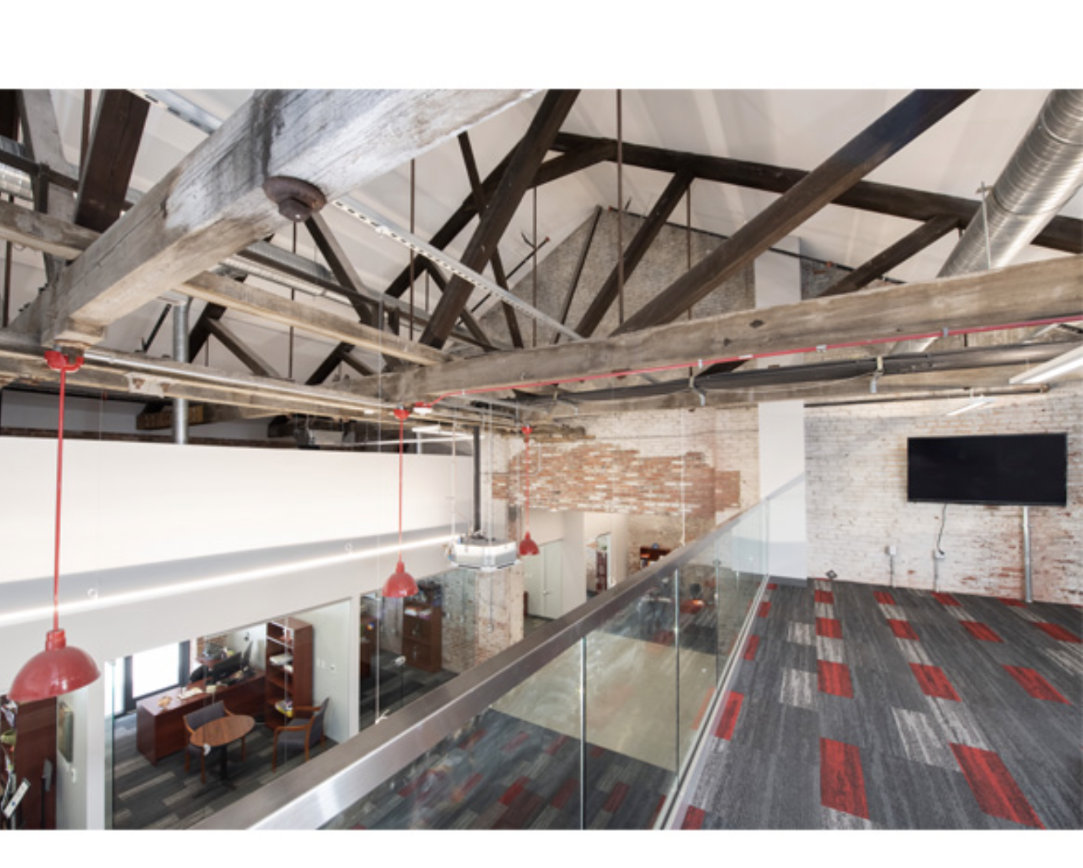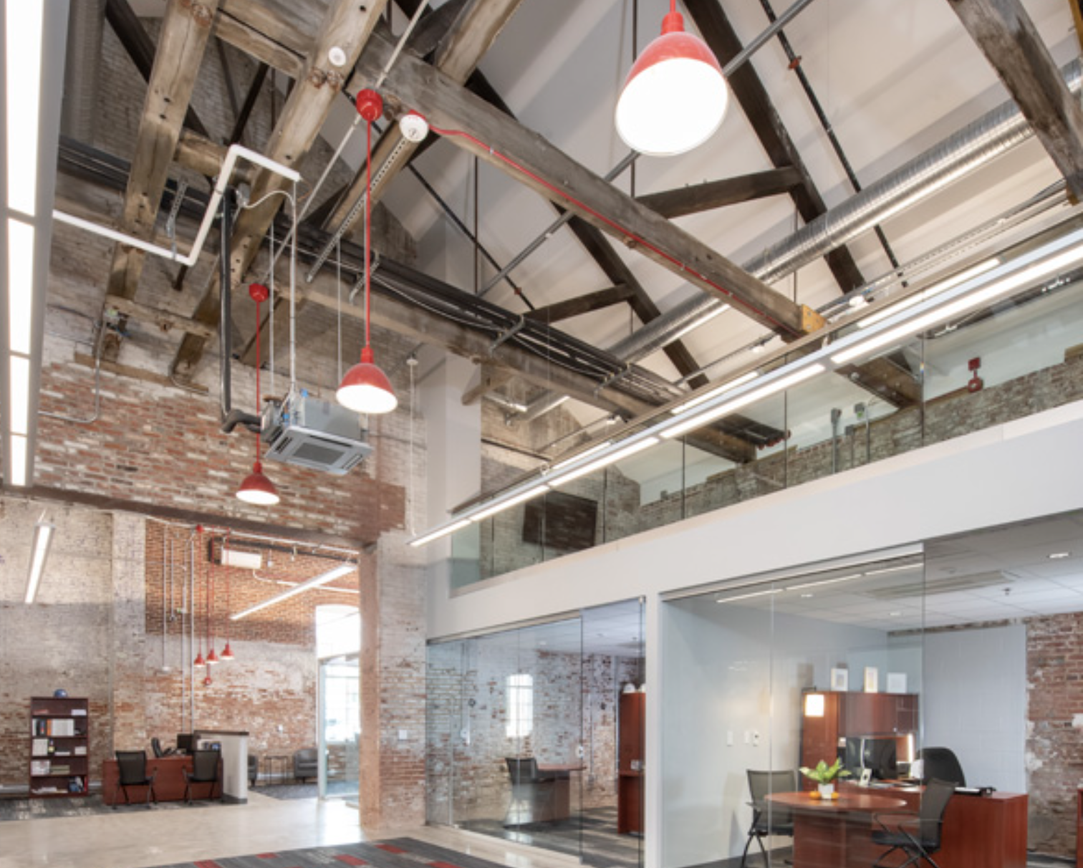ABC Baltimore Headquarters and Construction Education Company
Project Description
FWA designed the Baltimore Chapter of Associated Builders and Contractor’s new headquarters, as well as the space for their Construction Education Academy.
One-sixth of the 28,000 SF is allotted for ABC’s corporate offices, while the remaining space contains classrooms and training labs for various construction trades, as well as conference rooms and gathering areas.
This adaptive reuse project is a tenant fit-out of the A. Hoen & Co. building, a former lithographic plant and Maryland Historical Trust-recognized historic building.
The building had been vacant since 1981 and the design integrated the historic elements of the building such as the masonry, the large warehouse style windows, industrial barn doors, and original lithograph blocks.
The project was completed in September 2020.
FWA Teams Involved





