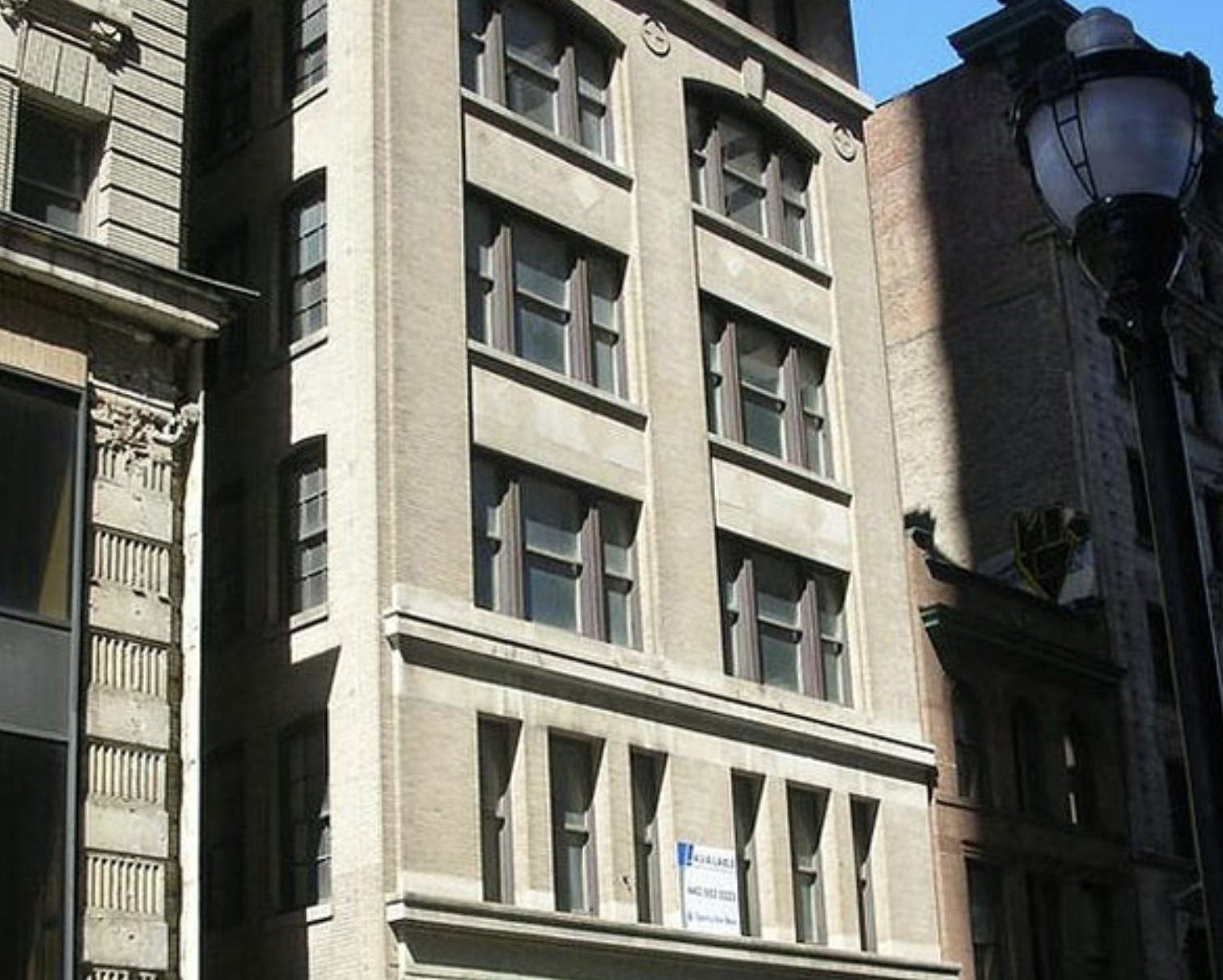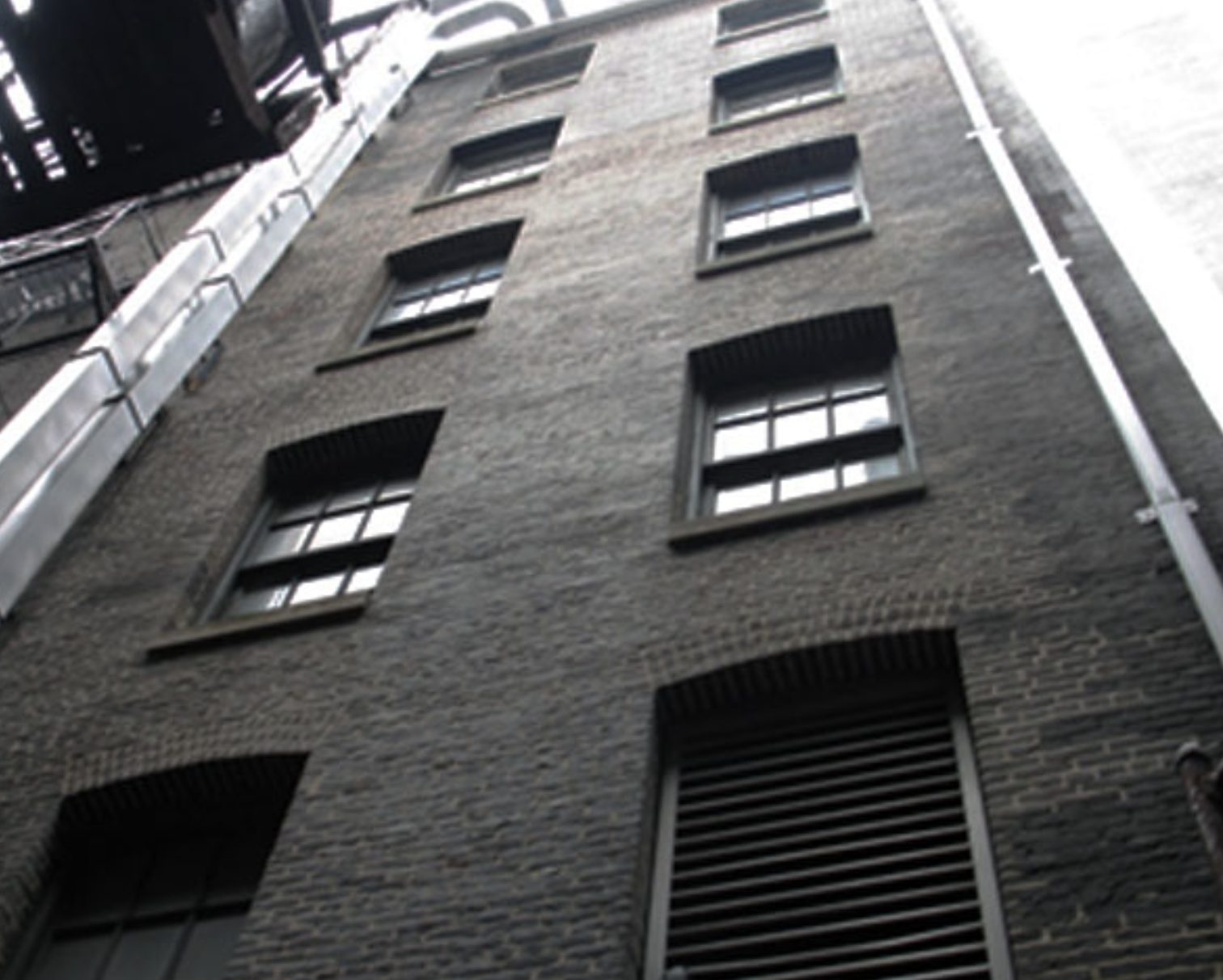8 East Fayette Street Apartments
Project Description
FWA worked with the owners of one of Baltimore’s historic buildings, located at 8 E. Fayette Street, to convert the occupancy from offices to apartments. The existing building had a Burger King occupying the basement and first floor, as well as a portion of the second floor. The Burger King remained and the office space on the second – sixth floors was renovated into apartments. The design included four apartments per floor consisting of one studio and three one-bedroom apartments. A seventh floor will be added in the near future and in preparation, FWA prepared zoning and site permits for this eventual addition.
FWA worked with Baltimore City on the building’s change of use approval that required specific design requirements to meet life safety guidelines. We were successful presenting and obtaining an approval from City code officials for a variance for one stair tower using the prescriptive method of code compliance. This involved calculations based upon the criteria of the design to show that a level of safety exists for safe exiting. As a second means of egress, our design included placing a grate between walls in the light well on an existing fire escape.
Assistance was provided on the preparation of the application to the Historic Commission for approval of façade revisions/restorations for the receipt of tax credits. FWA provided architectural services and oversaw structural and MEP consultants throughout the design, bidding, and construction administration phases of the project.
FWA Teams Involved


